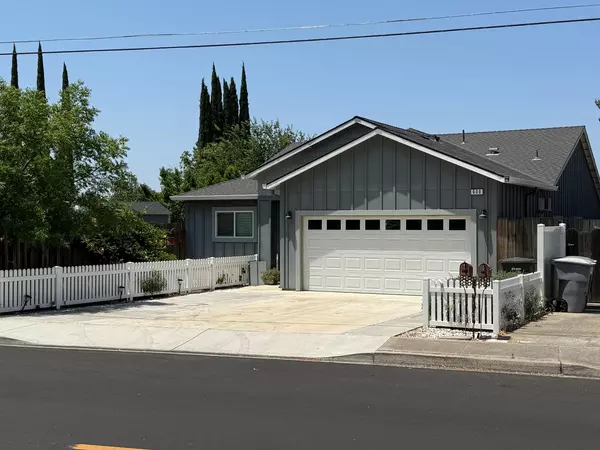For more information regarding the value of a property, please contact us for a free consultation.
600 Valley View DR Oakdale, CA 95361
Want to know what your home might be worth? Contact us for a FREE valuation!

Our team is ready to help you sell your home for the highest possible price ASAP
Key Details
Sold Price $535,000
Property Type Single Family Home
Sub Type Single Family Residence
Listing Status Sold
Purchase Type For Sale
Square Footage 1,450 sqft
Price per Sqft $368
MLS Listing ID 225079722
Sold Date 11/21/25
Bedrooms 3
Full Baths 2
HOA Y/N No
Year Built 2019
Lot Size 8,322 Sqft
Acres 0.191
Property Sub-Type Single Family Residence
Source MLS Metrolist
Property Description
One of Oakdale's most sought-after communities, conveniently situated near the Oakdale Country Club, as well as local schools. This stunning single-story home offers timeless charm and modern functionality. Off White quartz countertops, pantry, and a cooking and casual get-togethers. The great room make entertaining effortless. perfect space for relaxation.This home is a perfect blend of elegance and practicality, ready to elevate your lifestyle! This home truly offers a special blend of privacy and access to nature. Don't miss the chance to make it yours!
Location
State CA
County Stanislaus
Area 20202
Direction Take CA-99 S to E Mariposa Rd. Take exit 252A from CA-99 S Use the 2nd from the right lane to take exit 252A for Mariposa Rd. Continue on E Mariposa Rd. Take Dodds Rd and Valley Home Rd to Valley View Dr. Take CA-120 E/E Yosemite Ave in Manteca. Take exit 242 from CA-120 E/CA-99 N.Follow CA-120 E to Valley View Dr in Oakdale
Rooms
Guest Accommodations No
Master Bathroom Double Sinks, Tub w/Shower Over
Master Bedroom Closet, Walk-In Closet
Living Room Cathedral/Vaulted, Great Room
Dining Room Dining/Living Combo
Kitchen Quartz Counter, Granite Counter
Interior
Interior Features Cathedral Ceiling
Heating Central, Gas
Cooling Ceiling Fan(s), Central
Flooring Carpet, Simulated Wood, Laminate
Appliance Gas Water Heater, Dishwasher, Disposal, Microwave, Free Standing Gas Oven
Laundry Dryer Included, Washer Included
Exterior
Exterior Feature Covered Courtyard, Dog Run
Parking Features Attached, Side-by-Side
Garage Spaces 2.0
Fence Back Yard, Cross Fenced, Wood, Fenced
Utilities Available Cable Available, Sewer In & Connected, Electric, Natural Gas Available, Natural Gas Connected
View City Lights
Roof Type Composition
Street Surface Asphalt
Porch Front Porch, Covered Patio
Private Pool No
Building
Lot Description Auto Sprinkler Front, Auto Sprinkler Rear, Corner, Pond Year Round, Flag Lot, Shape Irregular, Shape Regular
Story 1
Foundation Slab
Sewer Public Sewer
Water Meter on Site, Public
Architectural Style Contemporary
Level or Stories One
Schools
Elementary Schools Oakdale Joint
Middle Schools Oakdale Joint
High Schools Oakdale Joint
School District Stanislaus
Others
Senior Community No
Tax ID 064-005-006
Special Listing Condition None
Pets Allowed Yes
Read Less

Bought with HomeSmart PV & Associates
GET MORE INFORMATION




